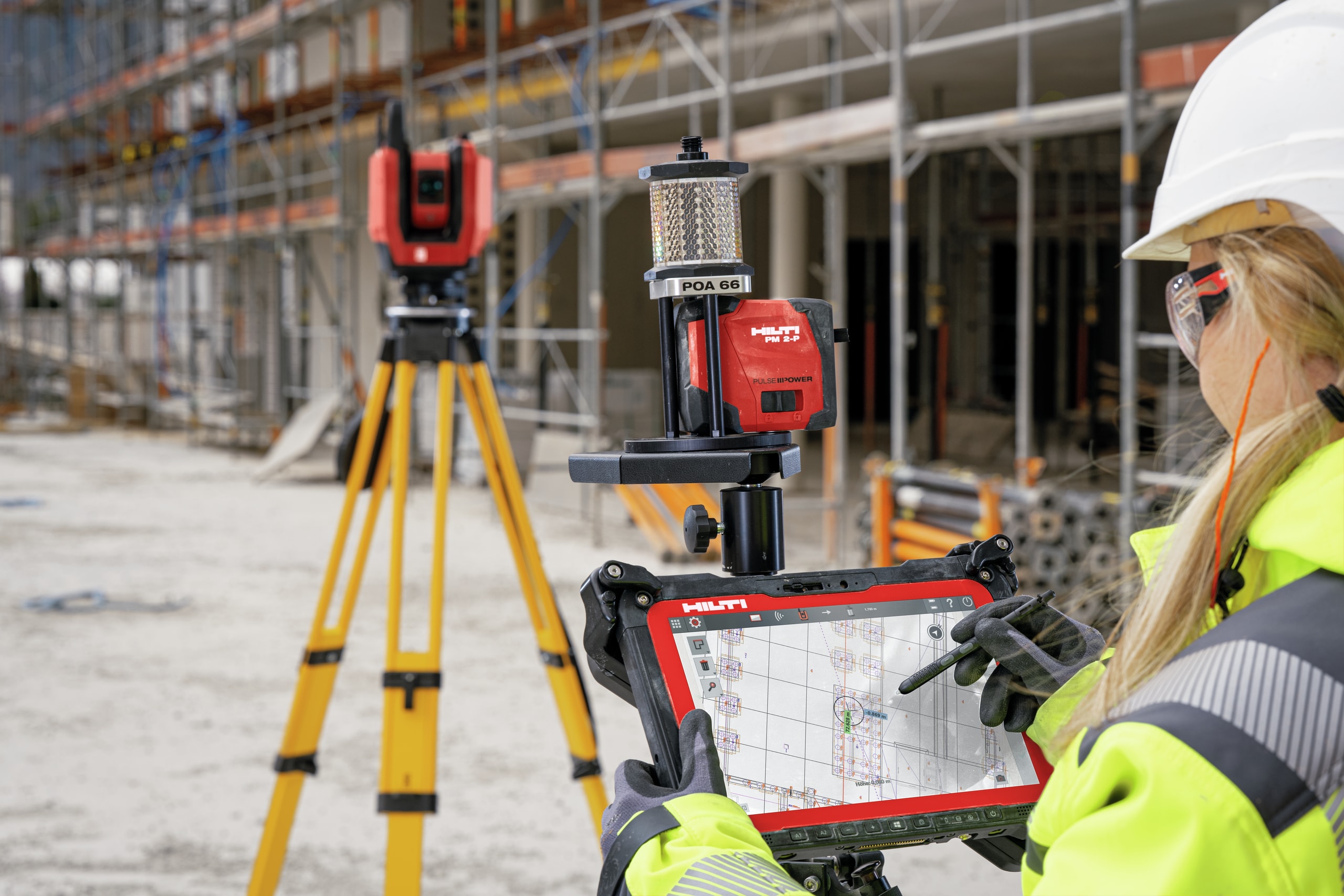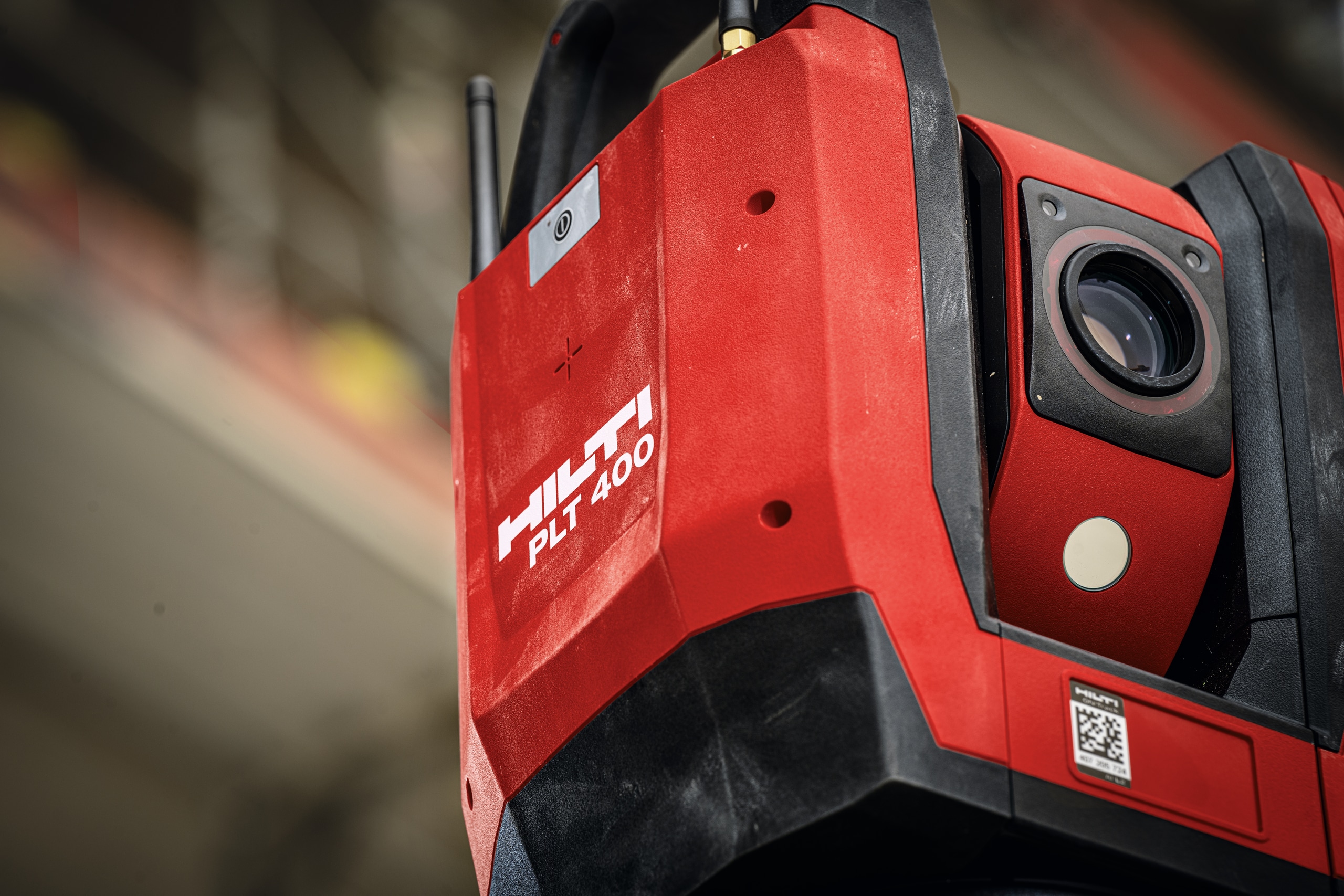- Home
- Solutions
- Solutions
- Productivity Solutions
- Advanced Layout Solutions

Digital layout solutions
For faster, simpler and more accurate construction layout
Close the gap between the office and the field with digital layout solutions from Hilti. Powered by intuitive software and rugged hardware designed to simplify your measuring workflows, our solutions enable your teams to work directly with 2D and 3D data. This helps make accurate layout easier and faster than ever.

Three steps for improved jobsite layout
1. Plan in the office or on the jobsite
Create lines and points in your digital plan with your CAD software or even on the jobsite with your total station tablet.
2. Set up your layout tool in the field
Use the automatic stationing feature of your Hilti total station and upload files from your 2D or 3D digital models, including CAD and BIM data, directly to your tablet.
3. Transform your layout data into reality
Begin guided layout of your 2D drawings or 3D models with our custom construction layout software.

No math. No tape. No paperwork
Swap error-prone traditional construction methods for guided layout of CAD drawings
Using traditional methods, two experienced operators can lay out around 150 points per day. But with our solution, just one operator can lay out up to 500 points a day.
Designed for easy use, even by less experienced operators, our system combines: 1) layout tools with self-levelling and auto stationing features; and 2) intuitive construction layout software for more accurate laying out of points and lines. The software is compatible with Revit®, AutoCAD®, and other professional layout software.


Be ready for BIM layout on the jobsite
Work directly with IFC 3D models including laying out of heights
Want greater accuracy and more streamlined workflows? Activate the optional BIM 3D Layout Module of our construction layout software to work directly with complex 3D models, including IFC files.
Benefits include:
- No need for prior creation of points and lines from 3D elements in the office. Just import your 3D files and work directly with data supplied by a designer or architect
- Lay out edges and corners directly from IFC
- Special viewing mode for focusing in on a specific area of interest
- Intuitive layout of heights of any surface

Construction layout design software
Simplify preparation of digital data for the field with PROFIS Layout Office
Moving to digital layout can be daunting, but PROFIS Layout Office design software aims to make preparing digital data for the field easier than ever. It simplifies design workflows and reduces the amount of point preparation required. It even enables staff with no specialist engineering knowledge to learn how to import the latest architect or designer files from the digital model, make changes if needed and then export the files to our PLC tablet.
Keep your tools precise and accurate
For best performance, measuring tools should be calibrated at least once a year. With our comprehensive calibration service, you receive a certificate showing your tool corresponds to a declaration of conformity according to ISO/IEC 17050-1.
Discover our calibration service for measuring toolsWhat's new in construction?
Jobsite digitization and automation are becoming key drivers of construction productivity. Discover how we can help future-proof your company with innovative and connected products, software and services designed for every phase of your building projects.
Explore construction trends