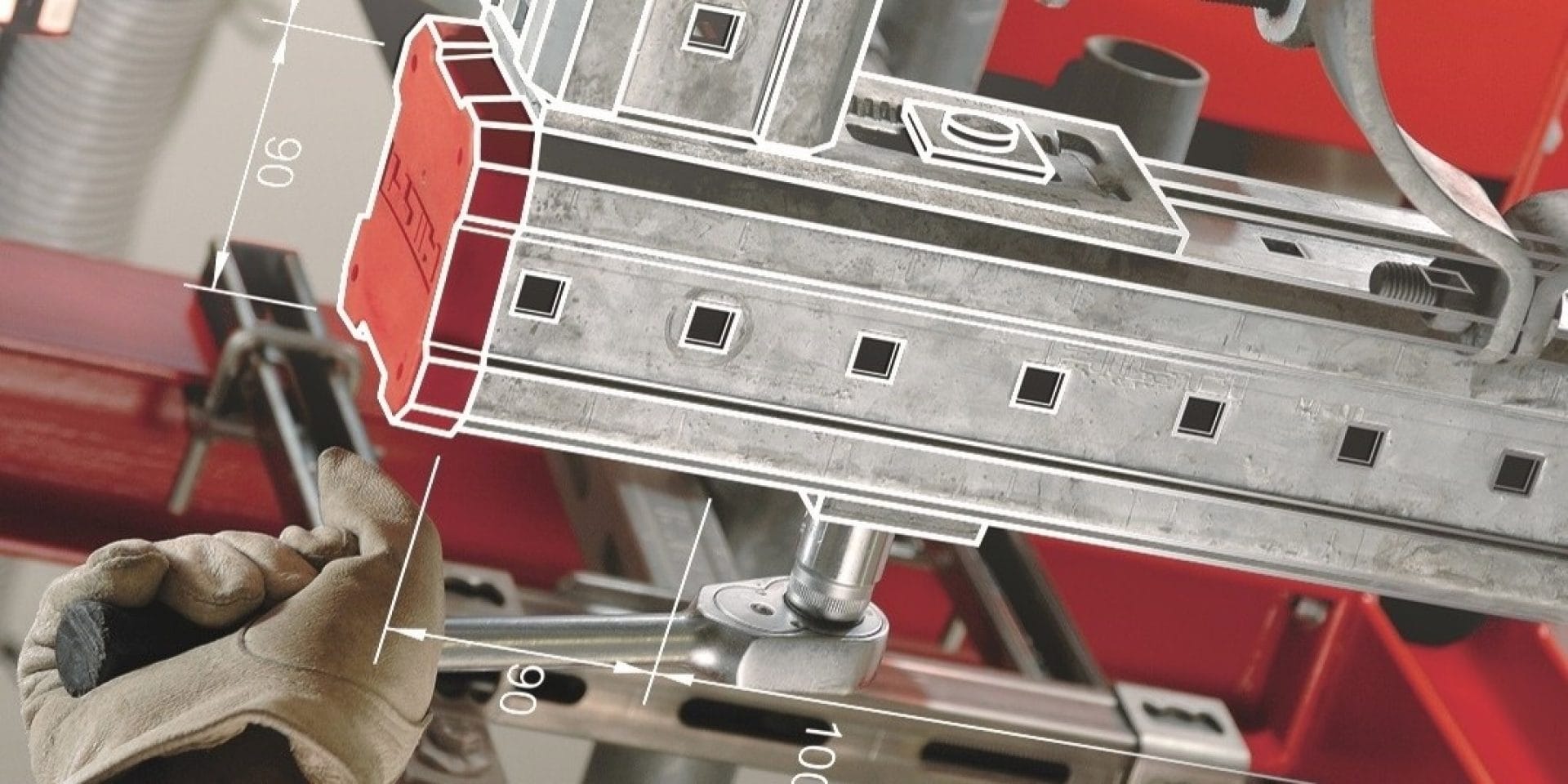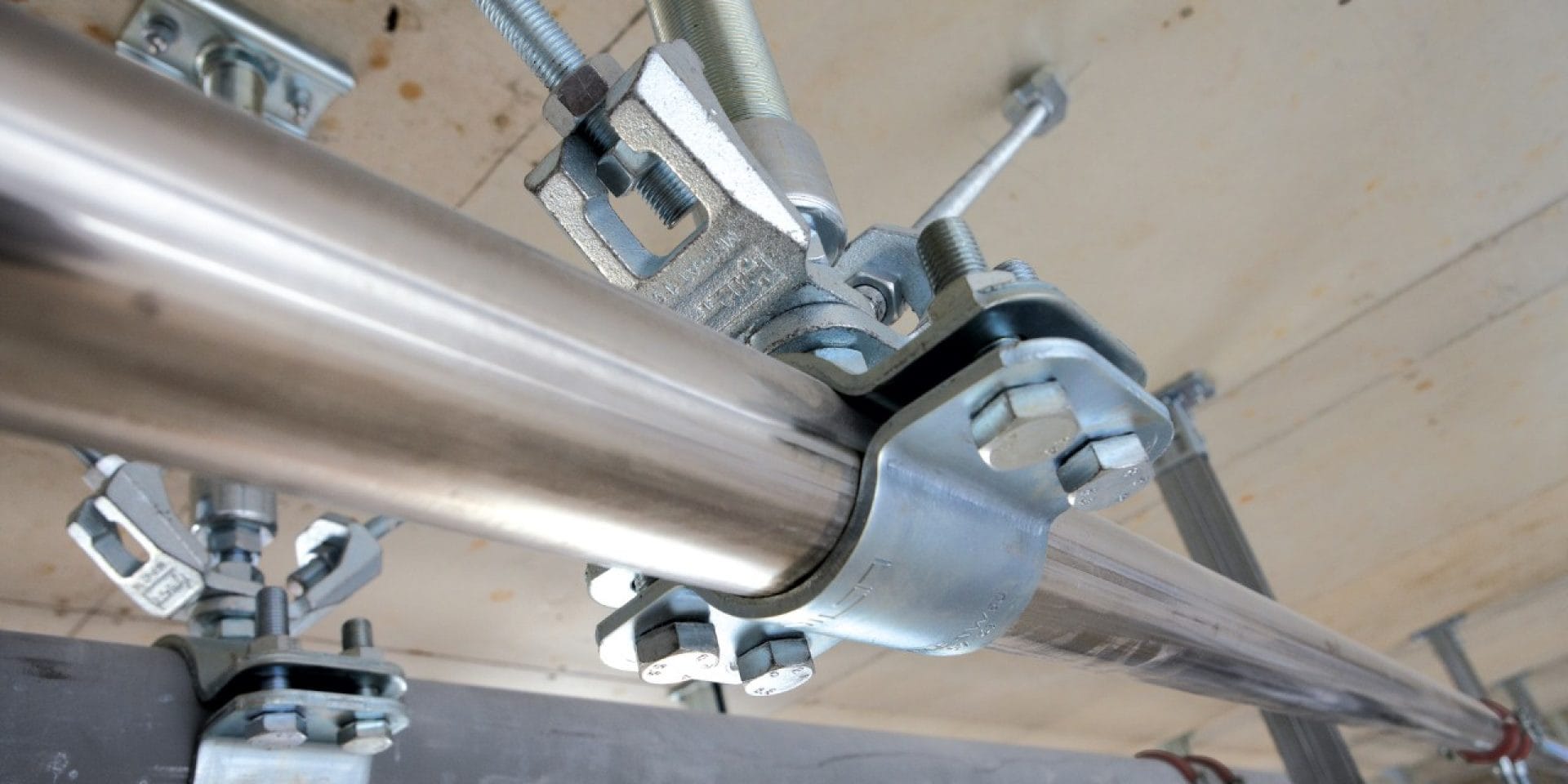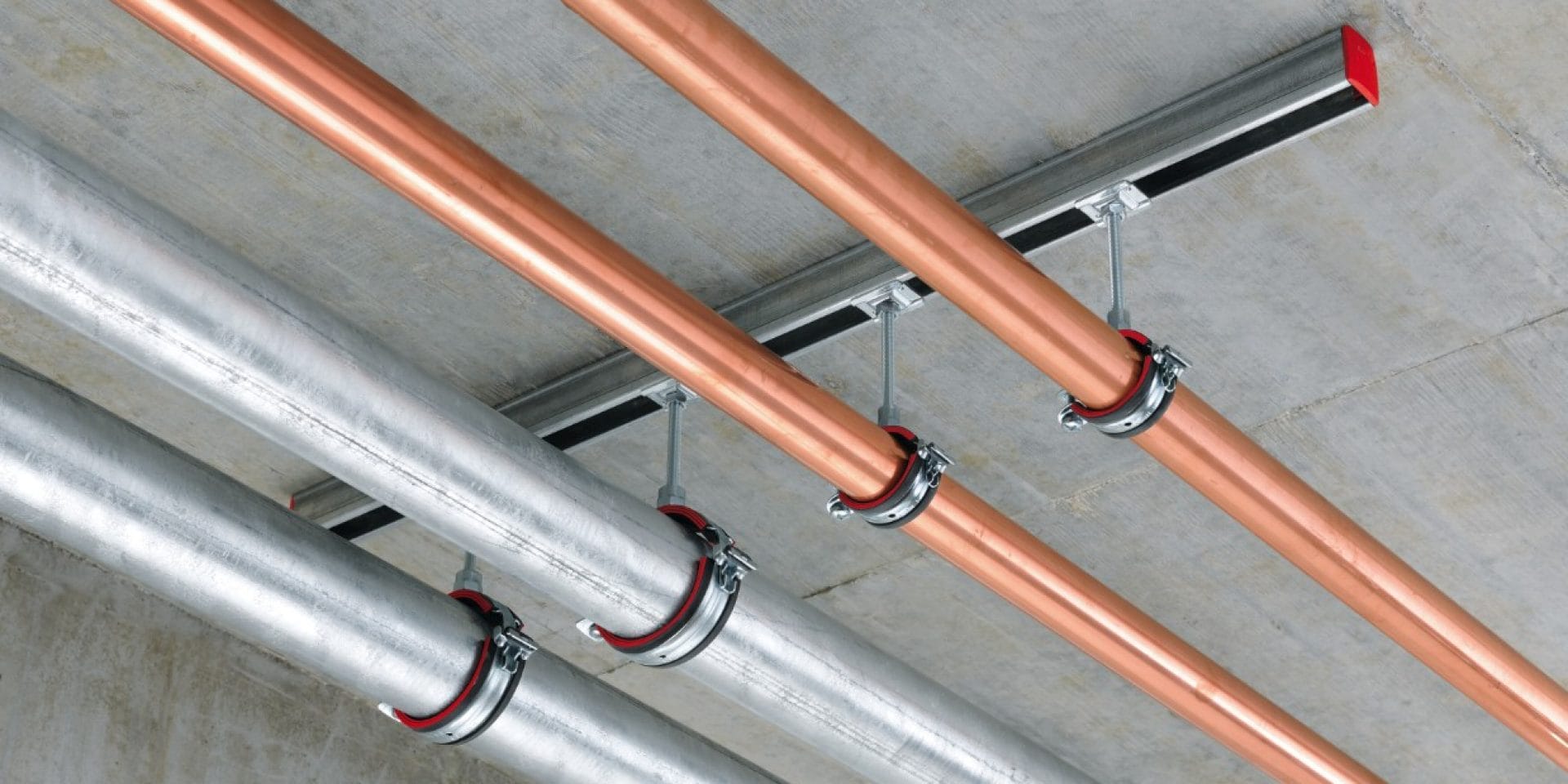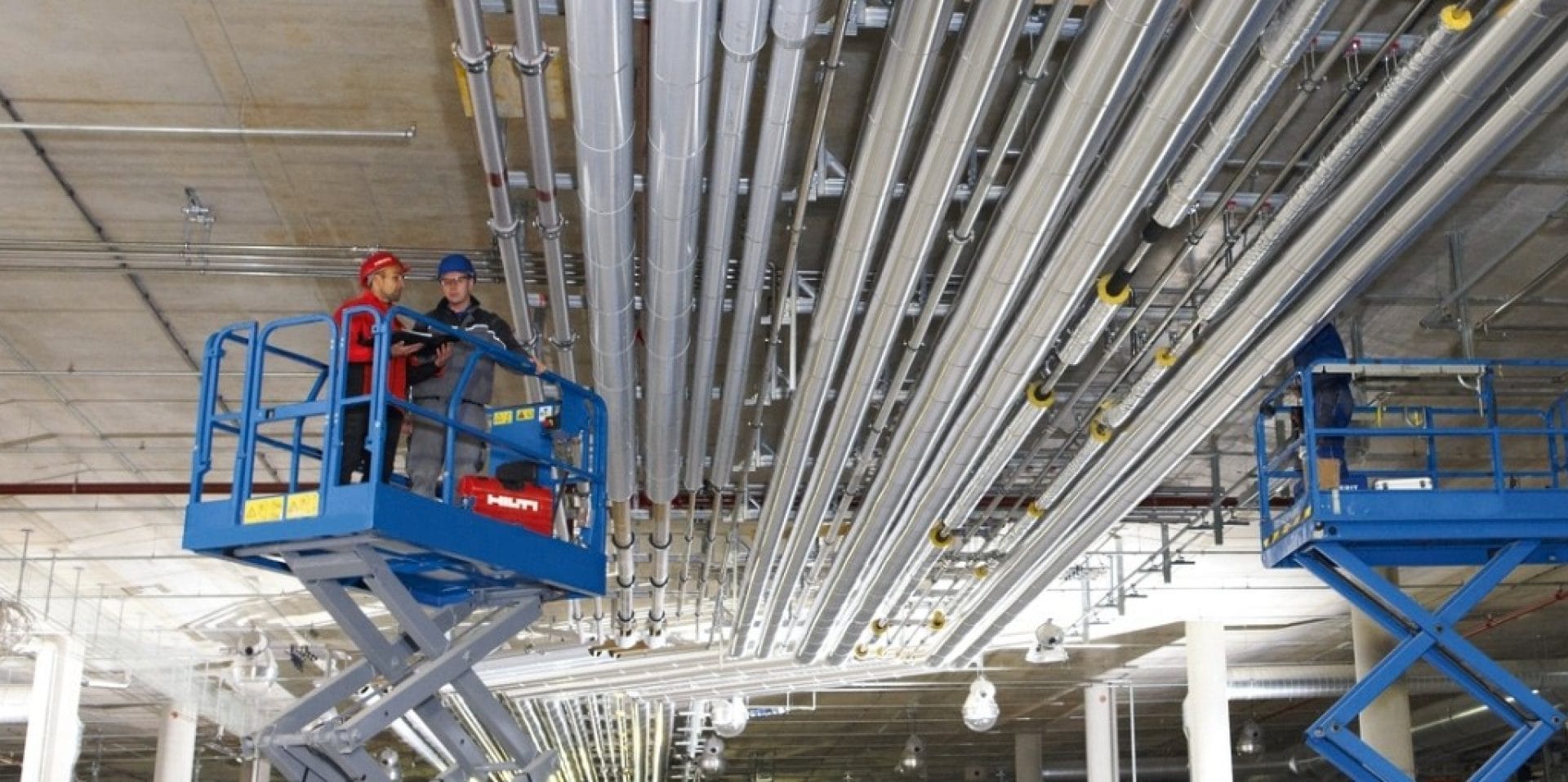- Home
- Solutions
- Solutions
- Engineering Solutions
- Modular Support Systems
- Modular Support Systems Software Center
CALCULATING INSTALLATION SYSTEM SUPPORTS
PROFIS design software for modular support systems
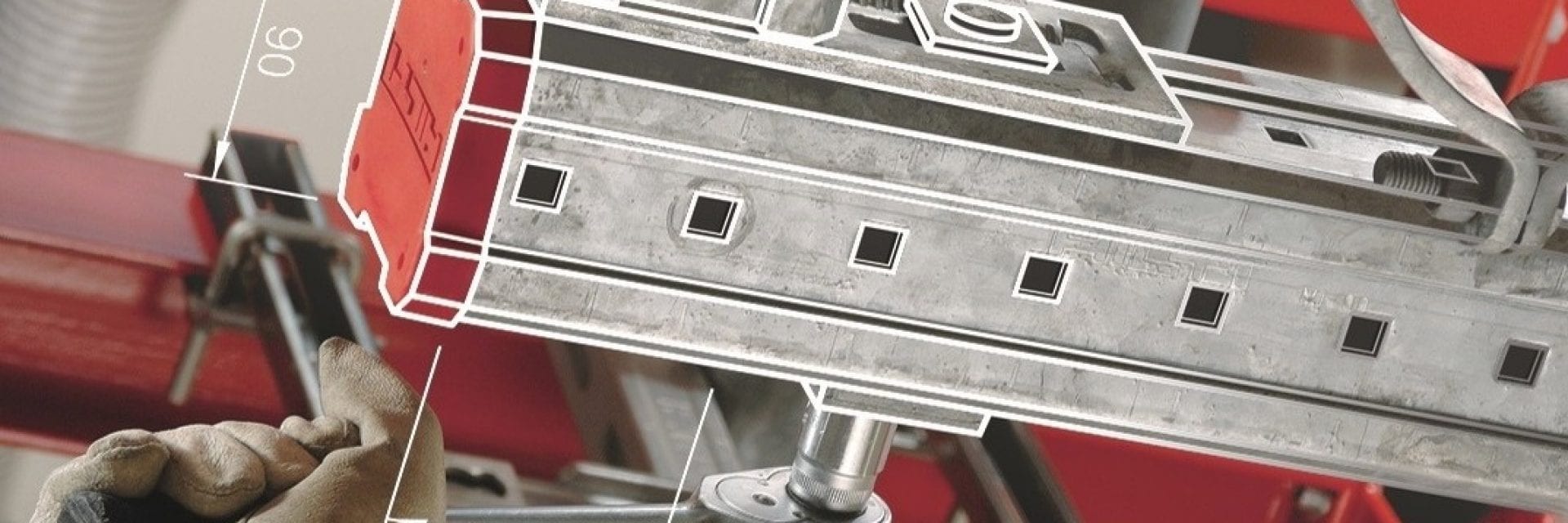
Hilti design software for modular support systems helps you to create complex designs without expert engineering advice.
Design, calculate and order the modular support systems you need – on the jobsite and not just from the office.
Easily export your Hilti PROFIS application designs directly to AutoCAD® or Revit®, or access the Hilti BIM objects in Tekla Warehouse to use in your Tekla Structure designs.
Quickly insert objects directly into your design with the extensive Hilti BIM/CAD Library.
All our Hilti PROFIS design software and Mobile Apps are fully integrated with our Hilti products, technologies and engineering services – to give you end-to-end solutions for your build, construction and building management.
HILTI DESIGN SOFTWARE FOR MODULAR SUPPORT SYSTEMS
2D/3D MODELS FOR HILTI MODULAR SUPPORT SYSTEMS
Hilti BIM/CAD Library
Hilti BIM/CAD library offers 3D objects and 2D drawings to insert into your BIM design. Download today at Hilti Online or through AutoCAD®, Revit®, Tekla Warehouse and bimobject.com
OUR HILTI ENGINEERING DESIGN SERVICE
If you’d like help with your design, our expert Hilti Engineers can design modular support systems for you. For more information, contact your local Hilti team.

