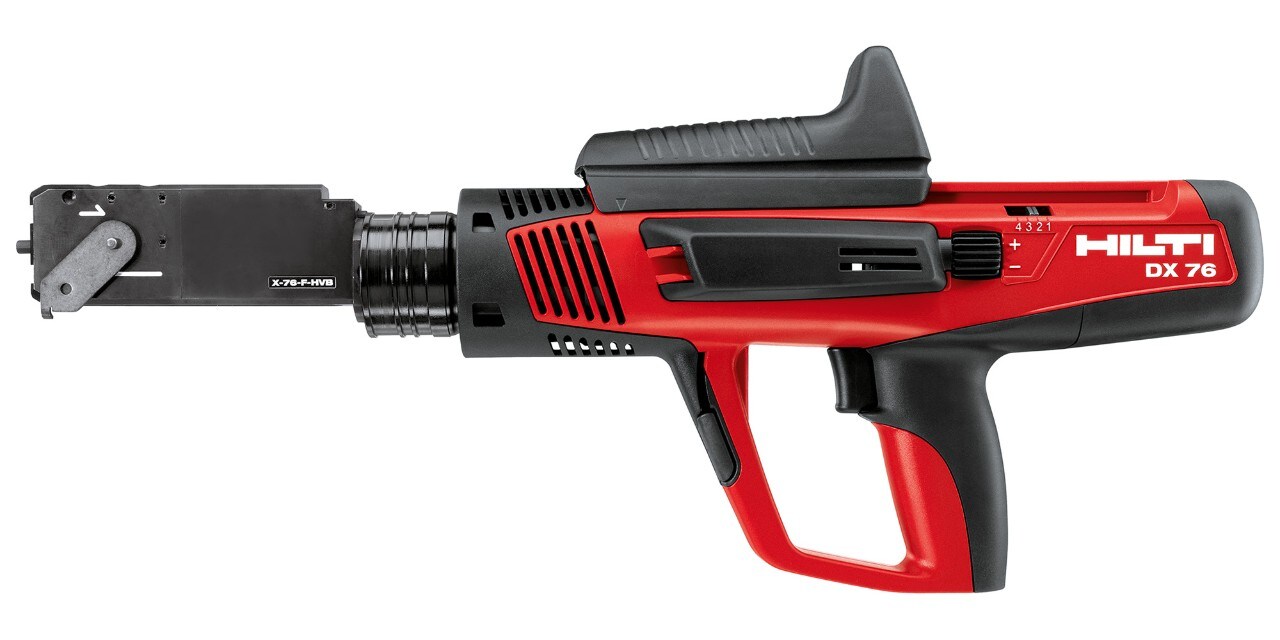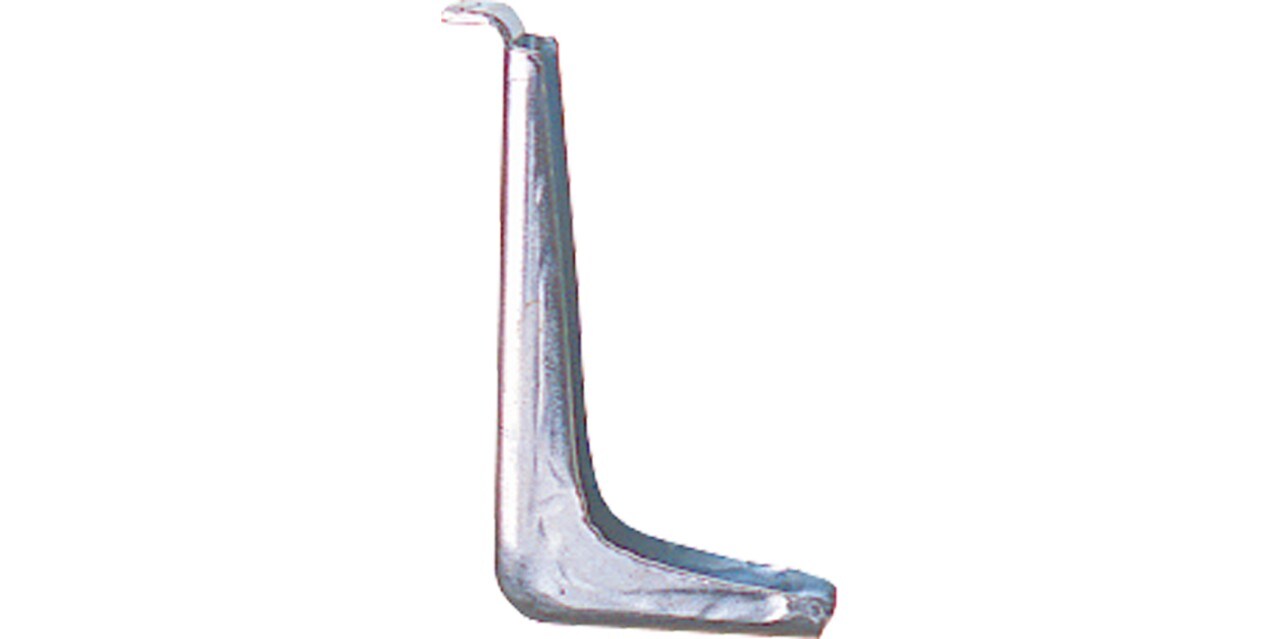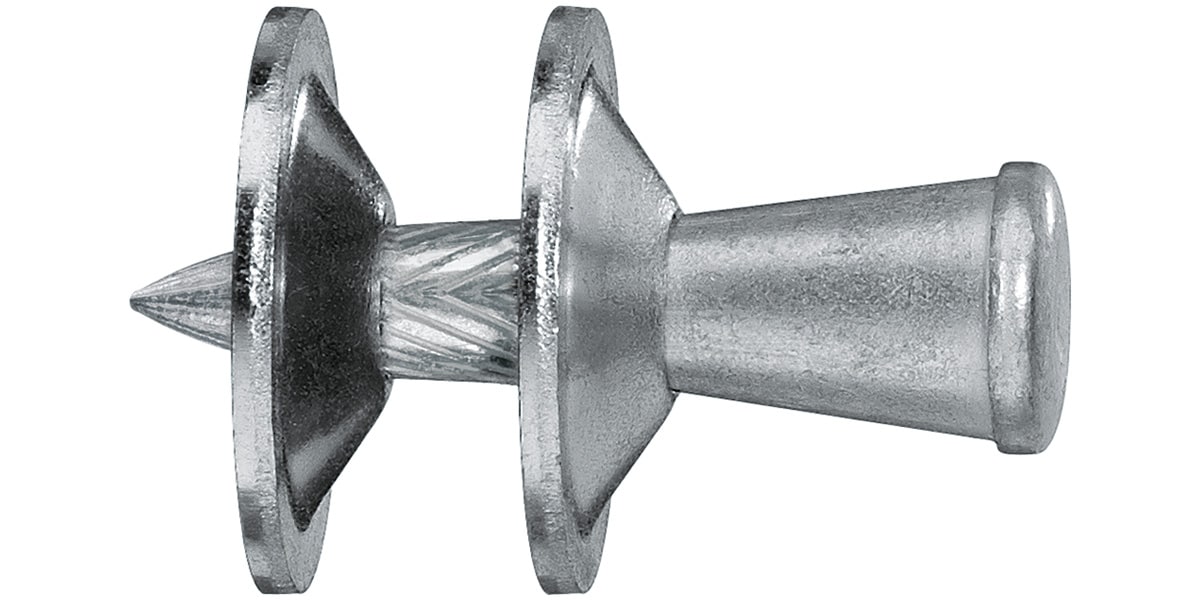VERONA FORUM – AN INNOVATIVE REDEVELOPMENT IN VERONA, ITALY
Using Hilti shear connectors for composite beams
THE CHALLENGE
This was a large construction project, redeveloping the Foro Boario area next to the west gate of Verona’s Exhibition Centre.
It included two new buildings, a 11,300m2 office tower and a 4 star business hotel of 8,000 m2. Designed by Mario Bellini architect, it project uses innovative technologies like “green building” techniques to save energy.
Structurally, the office tower and the hotel have a central core made of concrete to accommodate service stairs, technical compartments and elevators. The material used for the floors consists of a steel-concrete solution with steel beam framework, made with commercial profiles and concrete slab.
PRODUCTS SPECIFIED FOR THIS SOLUTION
Share this content



